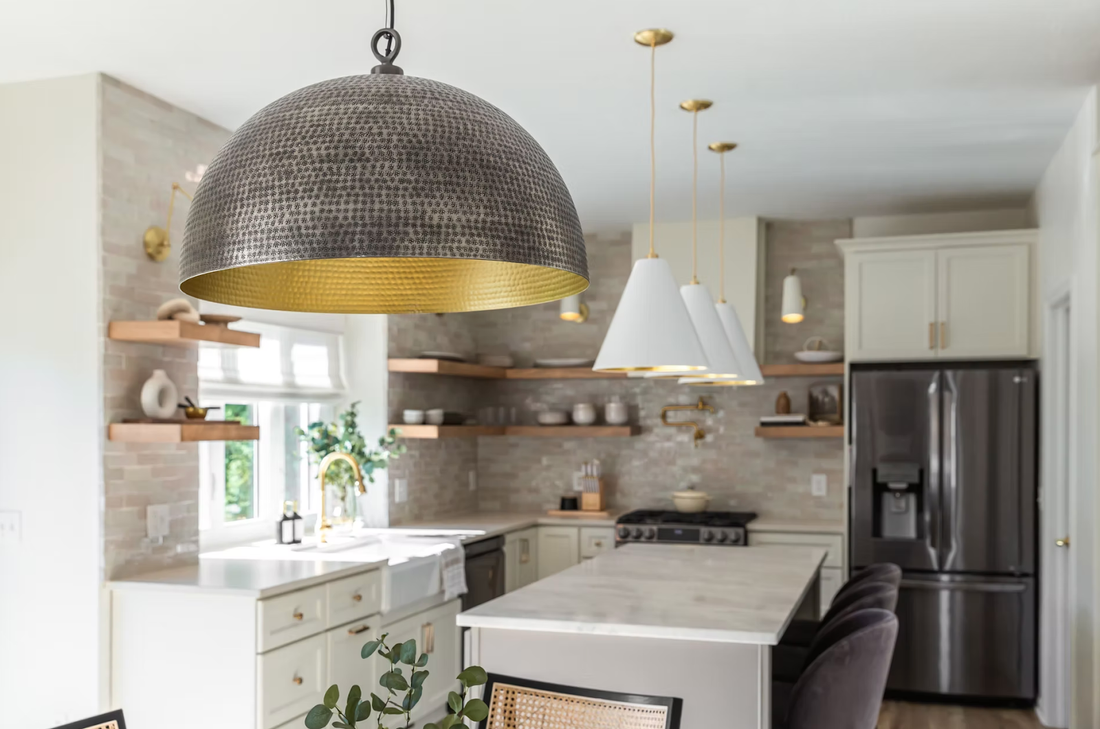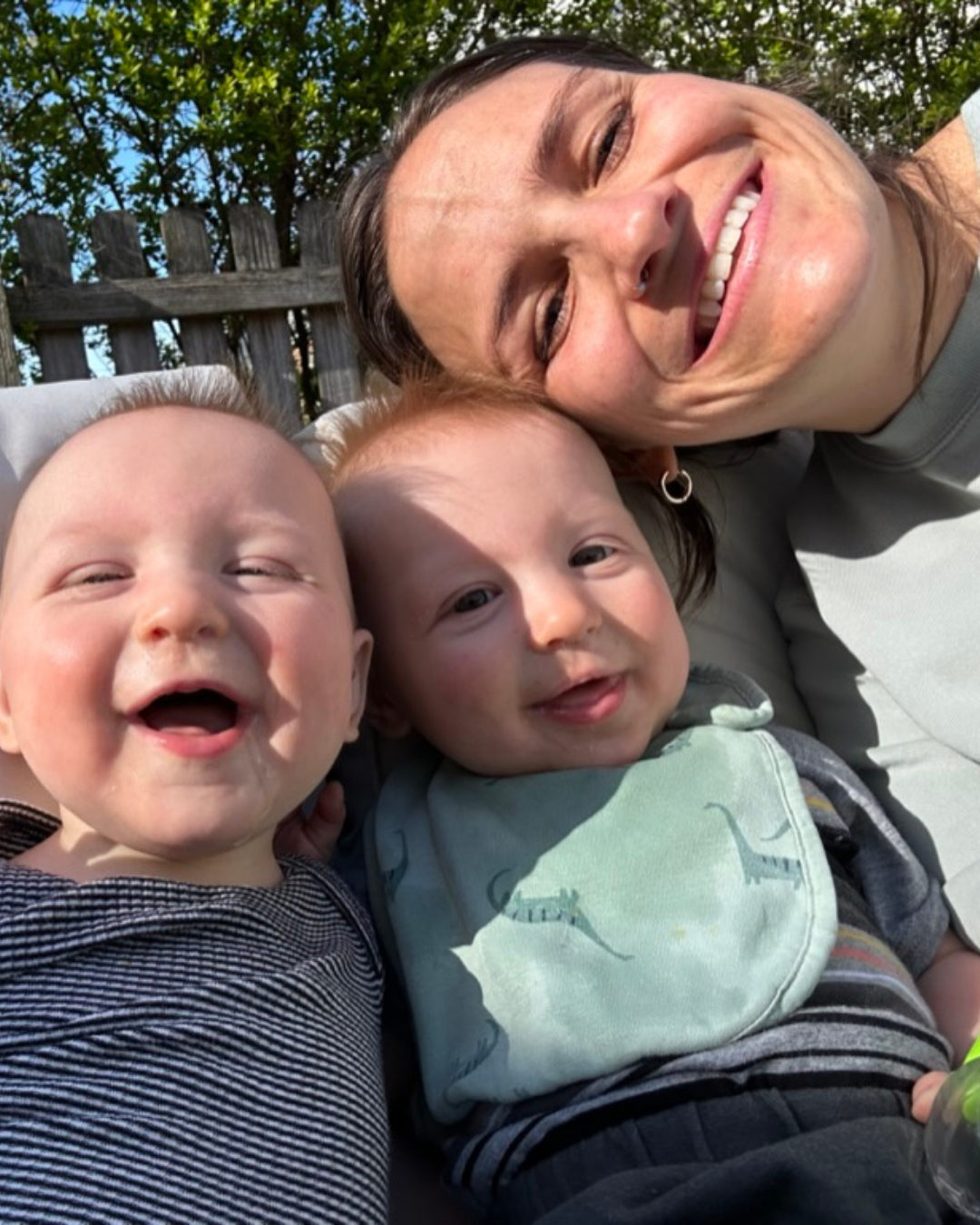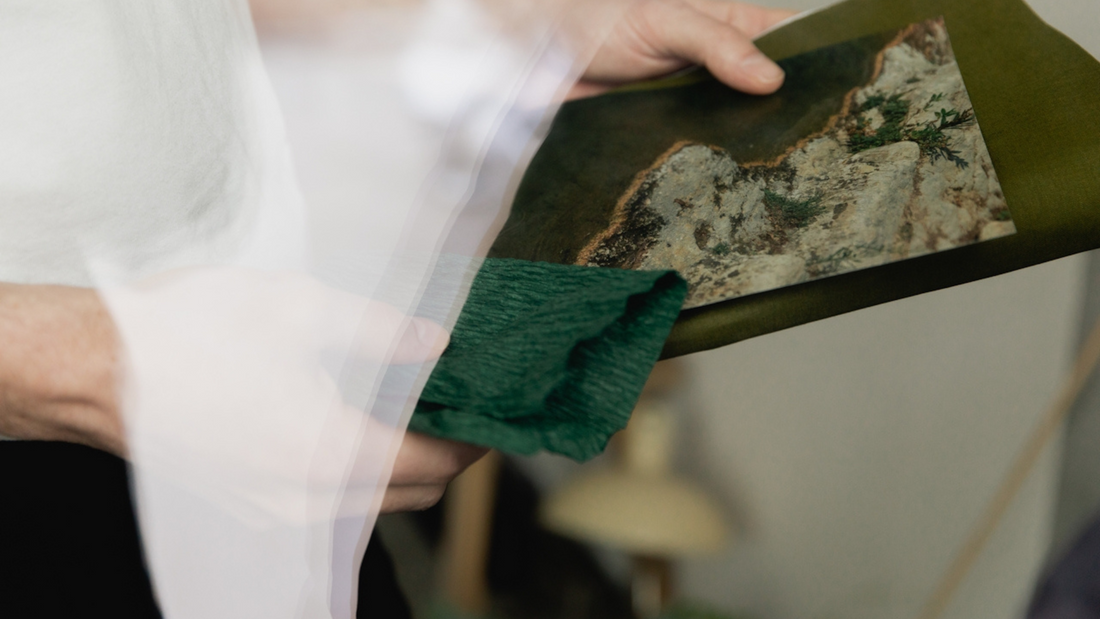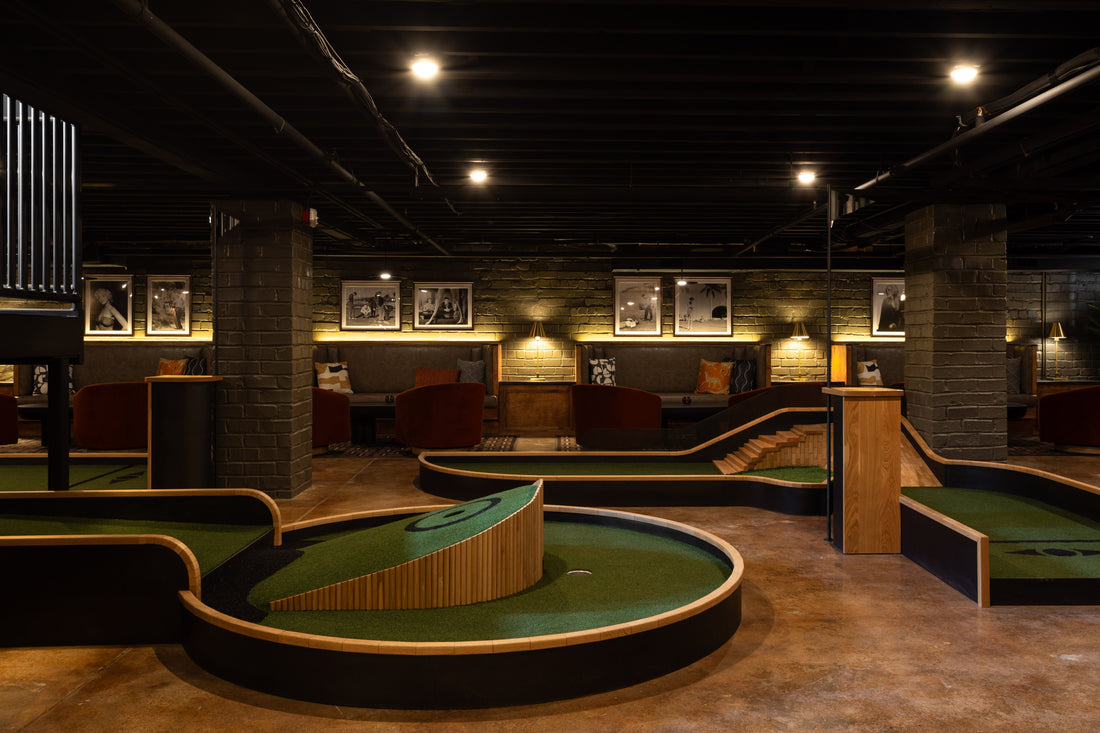Blog
Choosing the Right Lighting for Every Space
Lighting plays a big role in how we experience a space, whether that is a cozy bedroom, a moody cocktail bar, or a zen spin studio. Think about the feeling you get in each of these spaces. Beyond offering illumination, lighting shapes the atmosphere, highlights key features, and ties together every design element. At Interiors by Madeline, we believe lighting design shouldn’t be an afterthought. It's one of the most important steps when crafting a space that feels both beautiful and functional. Working with a designer ensures every detail is considered: from drawing a full lighting plan tailored to your space, to placing switches where they make sense, to selecting the right scale, style, and finish for every fixture. Choosing lighting can feel overwhelming, but with expert guidance, it becomes an opportunity to transform your space and add a layer of personality. Keep reading to get an insight into my guide to selecting lighting thoughtfully, room by room. Layered Lighting: The Foundation of Great Design A well-designed space uses layered lighting to create depth. There are three essential layers: Ambient lighting: The primary light source that fills a room (such as ceiling-mounted fixtures, chandeliers, or recessed lighting). Task lighting: Focused lighting designed for specific activities like reading, cooking, or working (think under-cabinet lighting, table lamps, or sconces). Accent lighting: Decorative lighting that highlights architectural details, artwork, or styled areas, adding character (think wall-mounted picture lights, hallway sconces, or floor lamps). When you layer your lighting, it gives you control over the mood and functionality of your space, allowing it to shift from bright and energizing to soft and cozy as needed. Scaling Your Fixtures for Balance When choosing lighting, scale matters just as much as style. Fixtures that are too small can feel insignificant, while oversized pieces can overwhelm the room. Here are a few general guidelines for some common areas at home: Dining Rooms: Center the chandelier above the table, aiming for a fixture about half to two-thirds the width of the table. Kitchen Island: Hang pendants 30–36 inches above an island. Choose fixtures that feel substantial but leave enough space between each pendant and surrounding surfaces. For most standard islands, you’ll need 2-3 pendants. Entryways: In spaces with high ceilings, opt for larger or more dramatic fixtures. For standard height ceilings, a stylish flush mount or semi-flush mount works best. Every selection should feel intentional, fitting the scale of the room’s proportions, including ceiling height, room size, and furniture placement. When you work with us (link to contact page), we put together a reflective ceiling plan that shows the scale of the fixture and locations based on millwork and furniture layout. Keep scrolling to see what a reflective ceiling plan from Interiors by Madeline looks like. Here we show where the light fixtures are located, the type of fixtures, and which switches will operate each fixture. Room-by-Room Lighting Guide Kitchen The kitchen is the heart of the home and requires lighting that supports both functionality and style. Here are three types of lighting you should be thinking about when renovating a kitchen space: Ambient lighting: Recessed lights or flush mounts provide overall brightness. Task lighting: Pendant lights over the island and under-cabinet lighting are essential for prep work; plus, pendants add a personalized touch to the kitchen. Accent lighting: Interior cabinet lighting on cabinets with glass doors or sconces can be another area to keep things from looking cookie-cutter. Maddie’s Tip: Choose finishes that complement your kitchen hardware and fixtures for a cohesive look. I generally try to have 1-2 dominant metal finishes. Bathroom Lighting in the bathroom should combine practicality and luxury. Task lighting: Place sconces at eye level beside or just above mirrors to avoid harsh shadows. Ambient lighting: Install overhead lights to evenly brighten the space. Accent lighting: Consider a small chandelier or elegant pendant above a freestanding tub. Or add under-cabinet lighting to your vanity for a spa-like feel. Maddie’s Tip: Proper placement in bathrooms is key for both beauty and functionality, especially when it comes to using the mirror when you’re getting ready. You don’t want to get into your car and realize you didn’t blend your makeup in properly! Bedroom Soft, layered lighting creates a restful retreat. Ambient lighting: A simple flush mount (or semi-flush) or pendant overhead sets the foundation. Task lighting: Wall-mounted sconces or bedside table lamps are ideal for reading or for when you want the lighting to be a little softer. Accent lighting: Picture lights or small decorative lamps add a warm, inviting glow. Maddie’s Tip: I love using dimmers when I can. The bedroom is a perfect spot for this. Living Room The living room is a multi-purpose space. It’s where we spend our time entertaining, lounging, working, or catching the latest sports game. Ambient lighting: Overhead fixtures provide general brightness. (Tip: add dimmer here!) Task lighting: Floor or table lamps beside seating areas or reading nooks add functionality. Accent lighting: Wall sconces, picture lights, or lighting inside built-ins give character and depth to the space, and highlight the beautiful decor or art you’ve curated for your home. Maddie’s Tip: Create different lighting zones to ensure the space adapts to your daily needs. Final Thoughts Lighting isn't just about function; it’s the jewelry of your home. Done well, it elevates every space, enhances the flow, and invites you to experience your interiors in a whole new way.When you collaborate with a design expert, we ensure every detail from fixture scale and placement to finishes and switch locations is perfectly tailored to your lifestyle and aesthetic vision. Still feeling a little overwhelmed by all the choices? At Interiors by Madeline, we offer full-service design, including guiding you step by step through lighting decisions as part of our interior design process. Whether you're building from the ground up, renovating, or refreshing a space, we're here to help you bring your vision to light. I’d love to chat and start your personalized design journey!
See moreEmbracing Change: Big Life Updates from Maddie
Wow, life has been a whirlwind lately! Between balancing our growing design firm, Interiors by Madeline, taking on incredible new interior design projects, and expanding our talented team, things have been busier than ever. On top of that, I recently welcomed 2 babies into my life 8 months ago (yes, twins!), which has added an entirely new layer of excitement and challenge. As if that wasn’t enough, we also made a big move to Steamboat Springs, Colorado, two years ago, but now, another move is on the horizon… We're Moving Back to Cleveland! After some serious reflection and planning, we've decided to move back to Cleveland. While this wasn’t an easy decision, it’s the right one for both our family and our business. Here's what led us to our decision… Proximity to Our Interior Design Projects One of the biggest factors behind this decision is the nature of our design projects. The majority of our clients and construction sites are based in Cleveland and the surrounding areas, which makes being present for key phases of each project much more efficient. While I’ll still be traveling back to Steamboat Springs for ongoing projects, being closer to our core client base just makes sense for our design firm. Plus the community of Clevland is something I have never experienced before: welcoming, energetic, entrepreneurial, and creative! Whether we're working on a residential design, a hospitality project, or a commercial space, being on-site allows us to ensure every design element aligns perfectly with our clients’ vision. Our approach starts with taking time to get to know our client during the onboarding phase. The connection is always important for both us and the client before deciding to move forward. Then onto the fun stuff: sketching, space planning, finish, and furniture selections! Each design is unique and artfully planned so that each is unlike any other! Strengthening Our Interior Design Team Additionally, most of our design team is located in Ohio, and having everyone in closer proximity will improve collaboration and streamline project management. While remote work has become more flexible than ever, there's something invaluable about in-person connection in design, throughout all phases, but especially during the construction phase, where quick decisions and hands-on adjustments are crucial. By working closely with contractors, builders, and clients, our team can ensure that every detail, from floor plans to final furniture installations, aligns with the project’s vision. This hands-on approach is key to achieving our goal: crafting spaces that blend function, beauty, and intentional design. Family and Community Support On a personal note, being back in Cleveland also means being closer to my family and friends. With two babies in tow, having that extra support system nearby is a game-changer. Juggling a design firm, client work, and motherhood has been rewarding yet demanding, and I’m incredibly grateful to have a strong network I can rely on during this exciting season of life. Looking Ahead: Finding Our New Studio Space As we transition back to Cleveland, I’ve started exploring some studio spaces. I can’t wait to share more about this journey and invite you along as I design our new creative space! Creating a space that reflects our design philosophy: functional, beautiful, and creating an experience is something I’m truly excited about. Be sure to follow along because I'll be sharing behind-the-scenes updates throughout the process! Our new Cleveland studio will be a space where creativity thrives. From showcasing our latest design concepts to hosting client meetings. The studio will be inviting, organized, and disorganized at times! But heck, I'd be lying if I didn't say their isn't some unexpected chaos when creating these pallets! It will be a space that fosters a sense of community and collaboration within the team, and I am more than excited! Expect to see plenty of natural materials, layered textures, and a palette that reflects our aesthetic! Stay tuned for design tips, project reveals, and insights into how Interiors by Madeline continues to transform spaces through thoughtful, experience-driven design.
See moreBirdietown Mini Golf + Lounge: A Design Journey in Lakewood, Ohio
At Interiors By Madeline, we had the pleasure of leading the Birdietown restaurant interior design near Cleveland, Ohio, a project that beautifully reflects our passion for creating spaces that merge functionality, storytelling, and experiential impact. Located in Lakewood, Ohio, Birdietown Mini Golf + Lounge is a 12,000-square-foot destination that brings together a restaurant, two bars, and an 18-hole indoor mini-golf course—all designed to work in harmony within one immersive environment. Revitalizing a Historic Space Situated in the historic Birdietown neighborhood, this boutique venue is housed in a building that required thoughtful renovation to preserve its original character. Our boutique restaurant interior design process focused on balancing historic integrity with fresh, modern design sensibilities. The result? A space that feels rooted in its past while offering a clean, contemporary perspective. Guests are welcomed into an environment that’s as much about heritage as it is about elevated hospitality. Designing for Experience From the start, our approach to this restaurant design in Lakewood, Ohio was rooted in experience. We envisioned more than a venue—we envisioned a feeling. The indoor mini-golf course is seamlessly integrated into the overall layout, so gameplay flows naturally through the dining and lounge areas. Each hole was positioned to support—not distract from—the ambiance. Cleveland Magazine described it best: “Birdietown is geared toward adults who love good food, good drink, and great design.” How does it work? After check-in, guests receive height-appropriate putters, pastel golf balls, and a scorecard before heading to the bar—or letting the roving “caddies” serve cocktails mid-round. Drink stands at each hole add a fun, thoughtful touch that keeps the experience elevated without taking itself too seriously. Aesthetic Elements From the very beginning of the Birdietown restaurant design in Lakewood, Ohio, we knew the atmosphere had to strike the right balance between playful and polished. Custom furniture, layered lighting, and luxurious finishes shape a warm and refined space. One of our favorite moments during the boutique restaurant interior design process was sourcing bold wallpaper, plush textures, and glints of gold in the hardware and fixtures. These details not only look beautiful but create a mood that invites guests to relax, explore, and linger. Culinary and Beverage Offerings Of course, no restaurant design is complete without considering the culinary experience. Chef Jill Vedaa crafted a menu that feels as intentional as the space itself. The two bars—one upstairs and one below—offer something for every palate. Whether you're sipping a cocktail mid-round or enjoying a full meal, every element was designed to feel cohesive and curated. Reflecting on Birdietown's Design Impact Birdietown is more than a restaurant or entertainment venue—it’s a testament to what’s possible when design is treated as an experience. This restaurant design in Lakewood, Ohio became a place where story, style, and functionality converge. From preserving historical architecture to weaving in modern playfulness, every inch was considered. And that’s what makes it special. We’re proud to have collaborated with the Birdietown team and contributed to Lakewood’s growing creative scene. If you're looking for restaurant interior design near Cleveland, Ohio that truly delivers something different, Birdietown is a shining example. We invite you to explore the renderings our team created in the final stages of the design process—just before construction began. Our work has been featured by local media, including WEWS News 5 Cleveland, who spotlighted the blend of design, dining, and play. WKYC Channel 3 also highlighted Birdietown in their “Table for Two” segment, describing the creatively designed mini-golf course as “unique, challenging, and seamlessly integrated into the space.” These features speak to the successful collaboration between our team and the visionaries behind Birdietown. Tim and Erin—thank you. We’re honored to have been part of your story. Ready to experience Birdietown for yourself? Visit birdietowncle.com to make a reservation. If you are looking for an interior design firm to take on your next hospitality or commercial project, reach out to us to schedule a consultation call and explore how we can bring your design vision to life! Designed by Interiors by Madeline Built by _____________ Mini Golf Course by: Shred and Co Photographed by Caitlin Antje
See more


