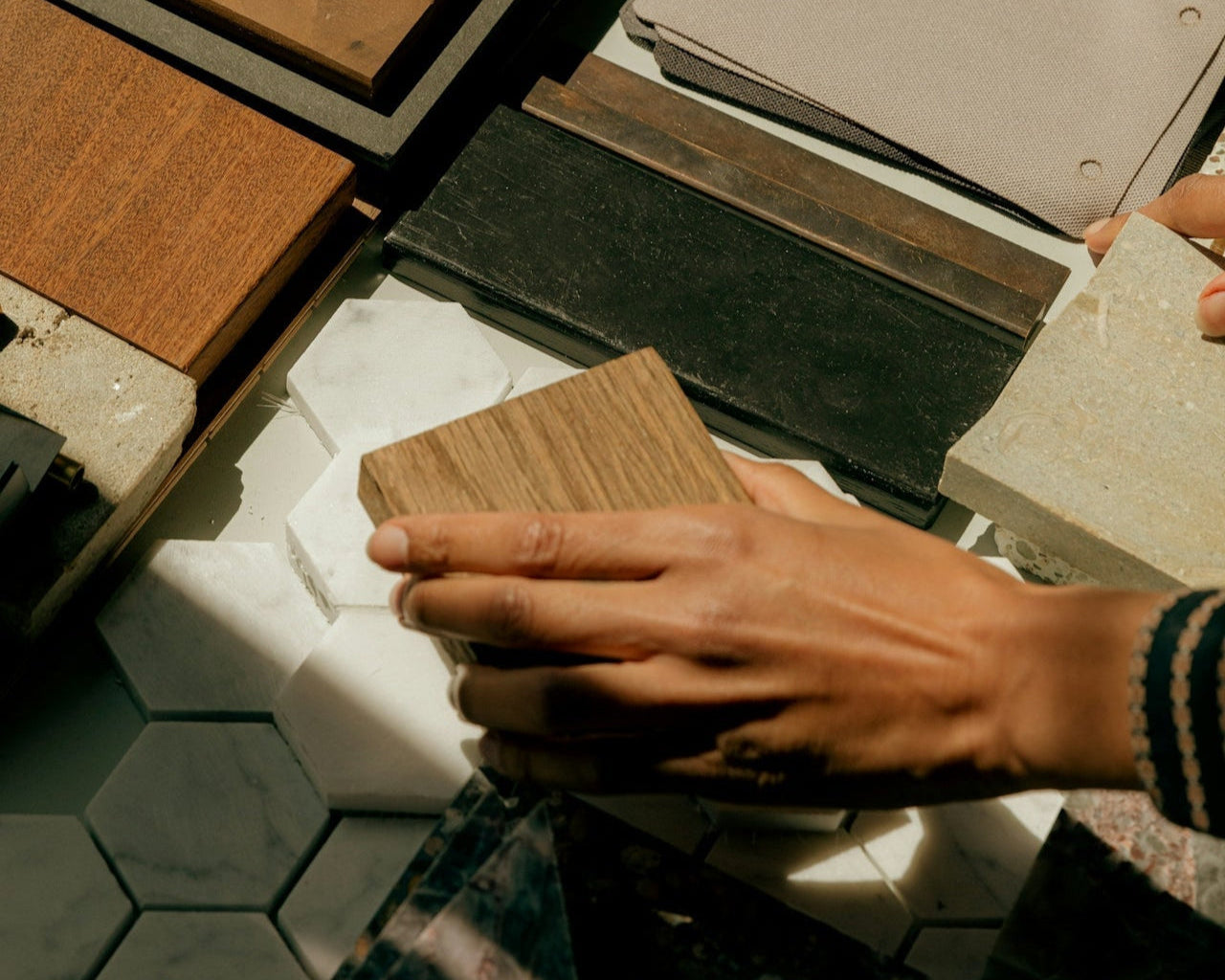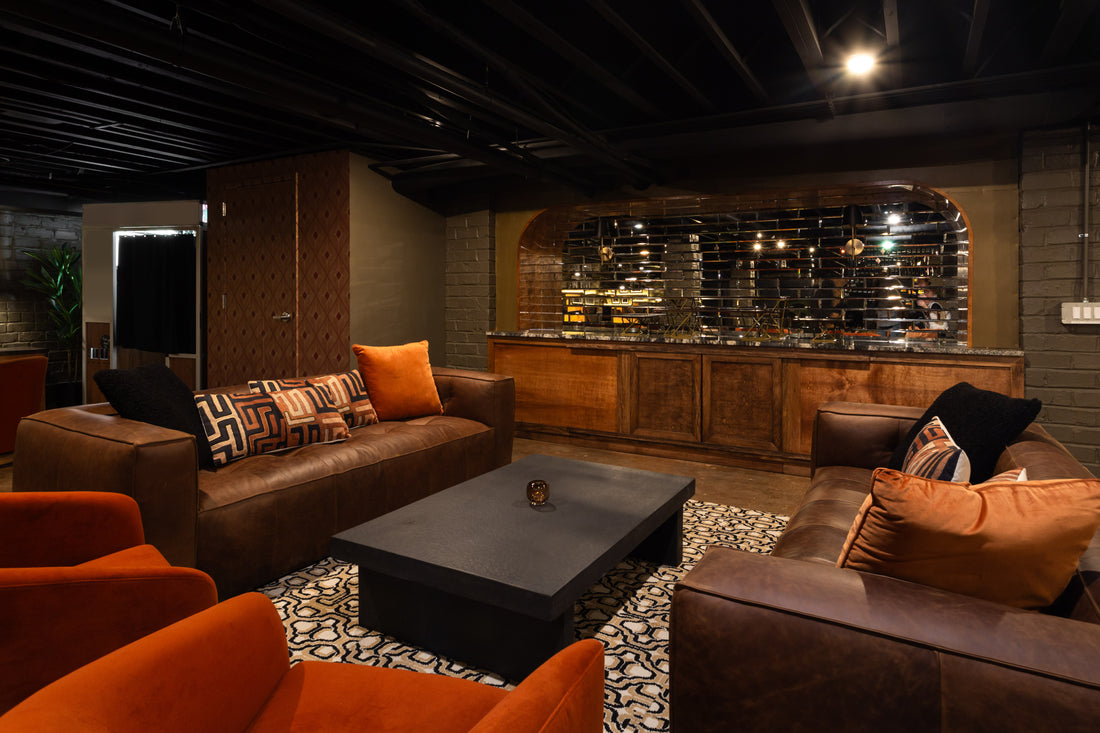
Interior Design Services for Residential, Commercial, & Boutique Hospitality Spaces.
We offer full-scope interior design rooted in creativity, collaboration, and purpose—crafted to bring clarity and intention to every space.
Get Us Involved From the Beginning of Your Project!
We oversee all design details from start to finish.

Interiors By Madeline does consulting with architects, contractors, builders, and tradesmen to provide the custom space you are looking for.
Every project begins with a consultation and client questionnaire. We specialize in full-scope commercial and hospitality design. Our commercial expertise includes workplace and office design, coworking spaces, hair salons, and wedding dress showrooms.
The four-phase process listed below acts as a guideline to reach your design goals. Each phase is collaborative and assists in creating your space. This is the process you can expect while working with Interiors By Madeline.
Design Process
1. Onboarding & Programming
Understand the client's needs, lifestyle, and preferences.
Define the scope of work, budget, and timeline.
Conduct site analysis and take measurements.
Gather inspiration and assess spatial requirements.
2. Schematic Design
Develop a design concept based on research and client input.
Create mood boards, color schemes, and material selections.
Define the overall aesthetic and functional direction.
Explore spatial planning and furniture arrangements.
Present initial design ideas to the client for feedback.
3. Design Development
Select specific materials, finishes, furniture, lighting, and fixtures.
Develop 3D renderings or detailed drawings for visualization.
Create detailed technical drawings and specifications.
Develop detailed floor plans, elevations, lighting plans, power plans to combine into a construction document presentation.
4. Construction Administration
Project Management
Oversee construction work and ensure quality control.
Manage installations of furniture, lighting, and decor.
Address any issues that arise during execution.
Procurement orders, tracking, and delivery inspection
Installation and final styling for space before move-in.

FAQs
What is the typical interior design process from start to finish?
What is the typical interior design process from start to finish?
Our process begins with understanding your lifestyle, goals, and vision for the space. From there, we move into concept development with mood boards, color palettes, and layout studies. Once the direction is approved, we refine the design with detailed drawings, material selections, and 3D visuals. During construction, we manage procurement, site visits, and final installation—ensuring every detail is executed with care.
How long does a full-service interior design project usually take?
How long does a full-service interior design project usually take?
Timelines vary based on scope, construction schedules, and lead times for furnishings. Most projects can take several months to a year. While we do our best to stay on schedule, factors like weather, vendor delays, or construction changes can cause shifts. We’ll keep communication clear throughout to manage expectations and keep the project on track.
Can I add more rooms or spaces to my interior design project later?
Can I add more rooms or spaces to my interior design project later?
Absolutely! Many clients expand their projects as the design evolves. Once the original scope is complete, we’re happy to create a new proposal and contract to take on additional areas. Whether it’s one more room or a whole new phase, we love growing with our clients and building on the vision we’ve created together.
Do interior designers work with contractors or provide construction services?
Do interior designers work with contractors or provide construction services?
We collaborate closely with contractors hired by the client. While we don’t offer construction services ourselves, we stay actively involved through regular site meetings and coordination to ensure the design is implemented as intended. We can also recommend trusted subcontractors and manage them for an additional fee, if needed.
What happens during the construction and installation phase of interior design?
What happens during the construction and installation phase of interior design?
This phase includes overseeing construction progress, managing furniture and decor installations, and addressing any issues that arise. We handle procurement, track orders, and ensure everything arrives on time and in perfect condition. Before move-in, we style the space down to the final layer so it feels polished and intentional.
Is the construction presentation a stamped drawing set?
Is the construction presentation a stamped drawing set?
Interiors By Madeline does not include a stamped set. A stamp needs to be provided by a licensed architect. We can work alongside the licensed state architect to ensure this process is achieved as needed.
Ready to bring your space to life?
Schedule a consultation to share your vision, ask questions, and explore how we can collaborate to create something truly personal and impactful.

